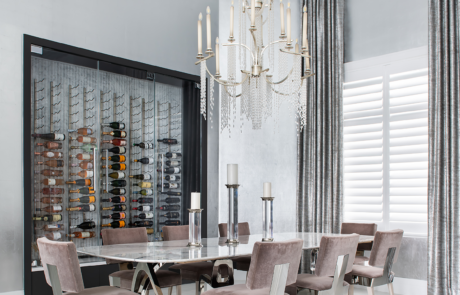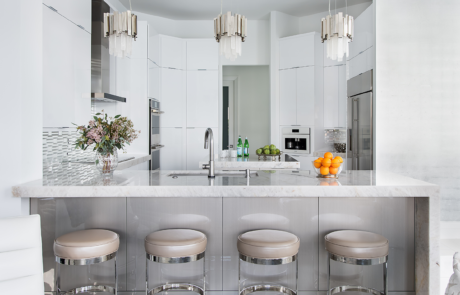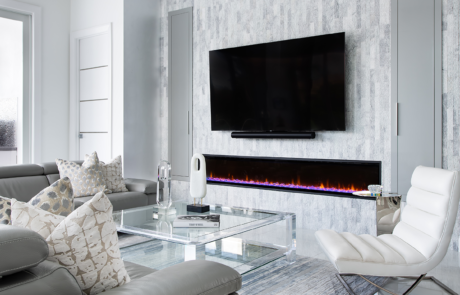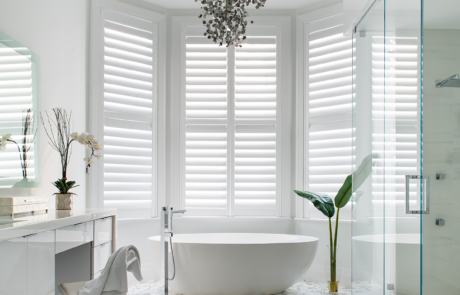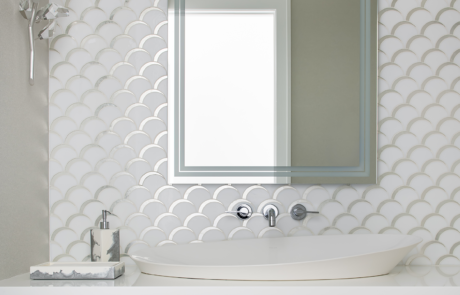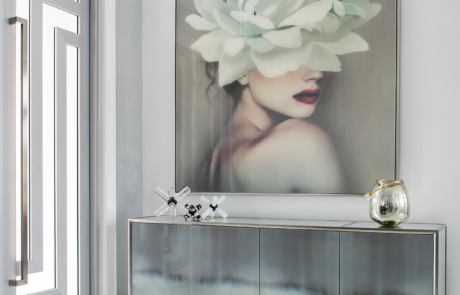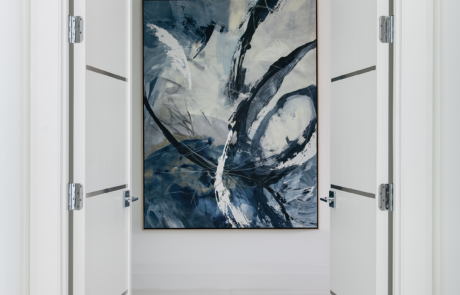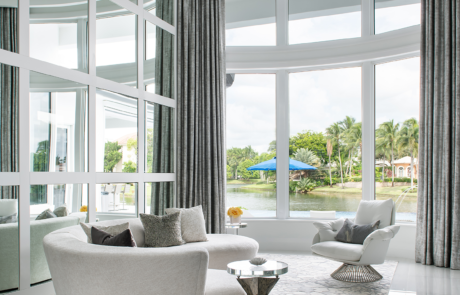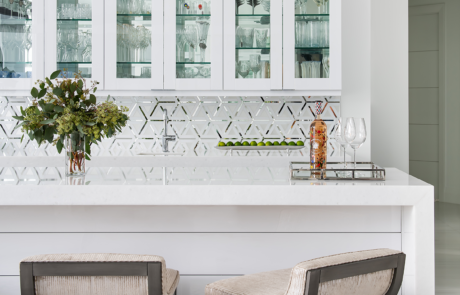Designer:
Eloise Kubli, ASID NCIDQ
Photographer:
Horton Photography, Inc.
Radiant Reflections
A Showcase of Modern Brilliance
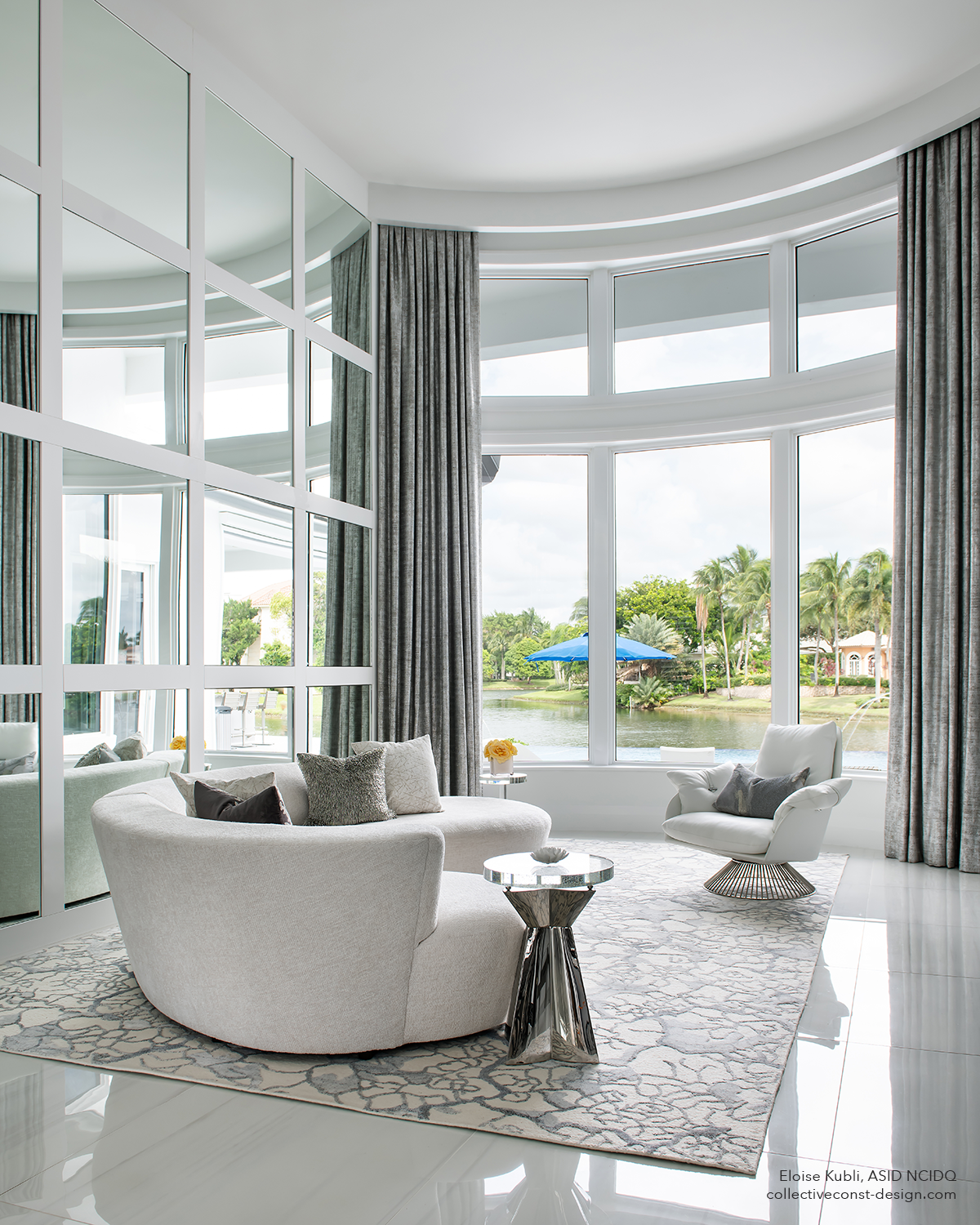
VIEW PROJECT
VIEW BEFORE PHOTOS
The front room was completely renovated.Only the three pendants remain.
All elements of the original foyer were removed, including dropping the raised foyer steps.
New doors and fresh, updated design elements were added.
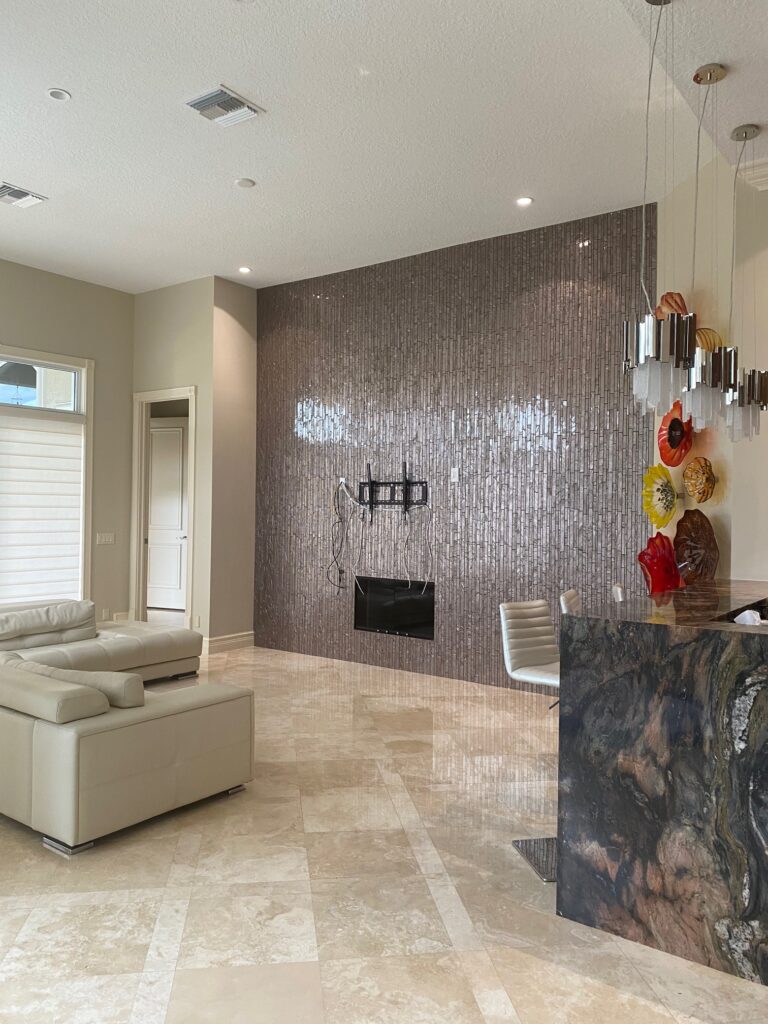
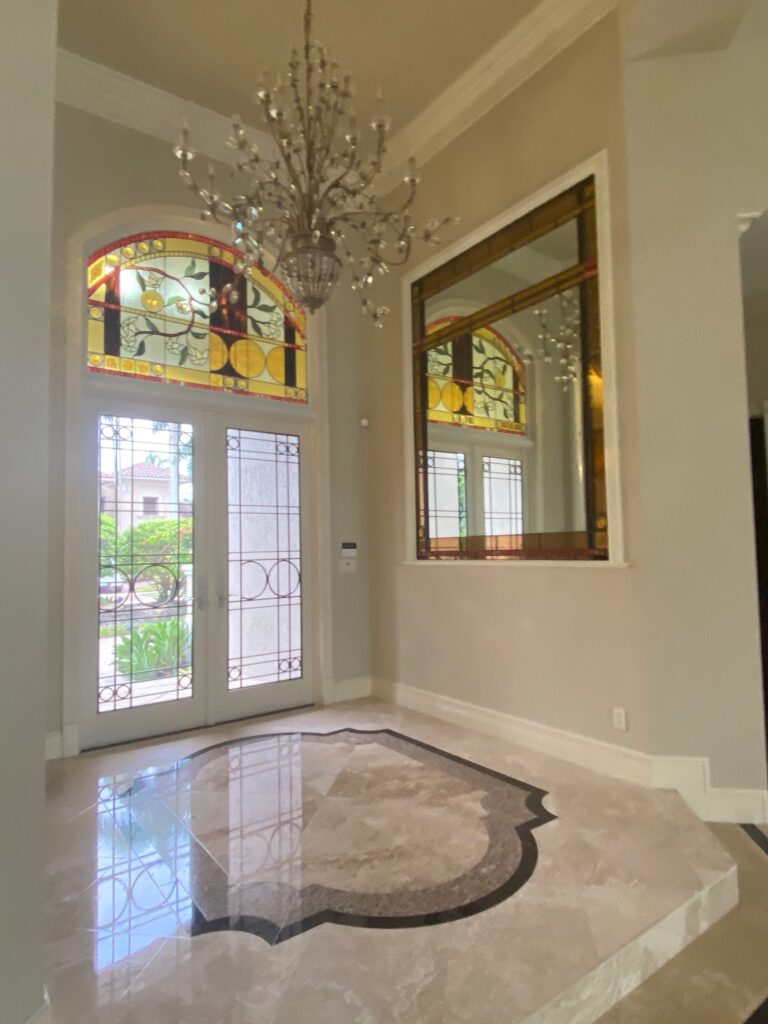
The original office layout was updated. After all, who wants to face a wall in your home office?!
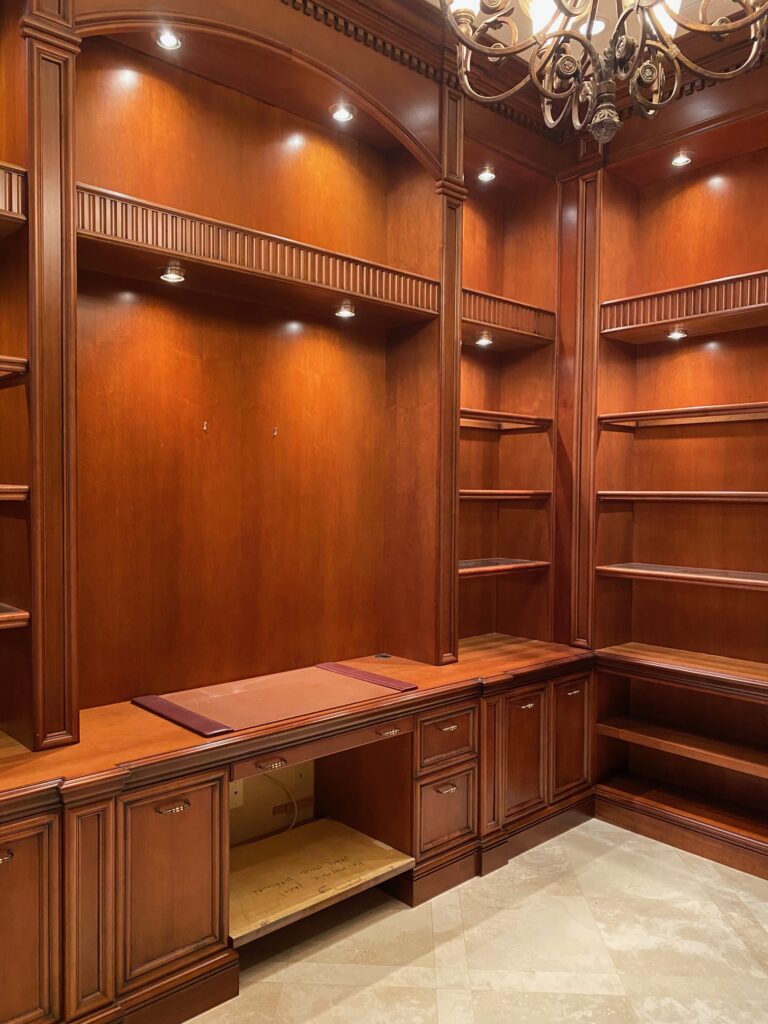
Entire demolition of the existing kitchen. We removed the coffee coloring. The breakfast area had the niche closed in, and new impact windows were installed. The coffer was removed, but the Crystal Fine Art chandelier remains.
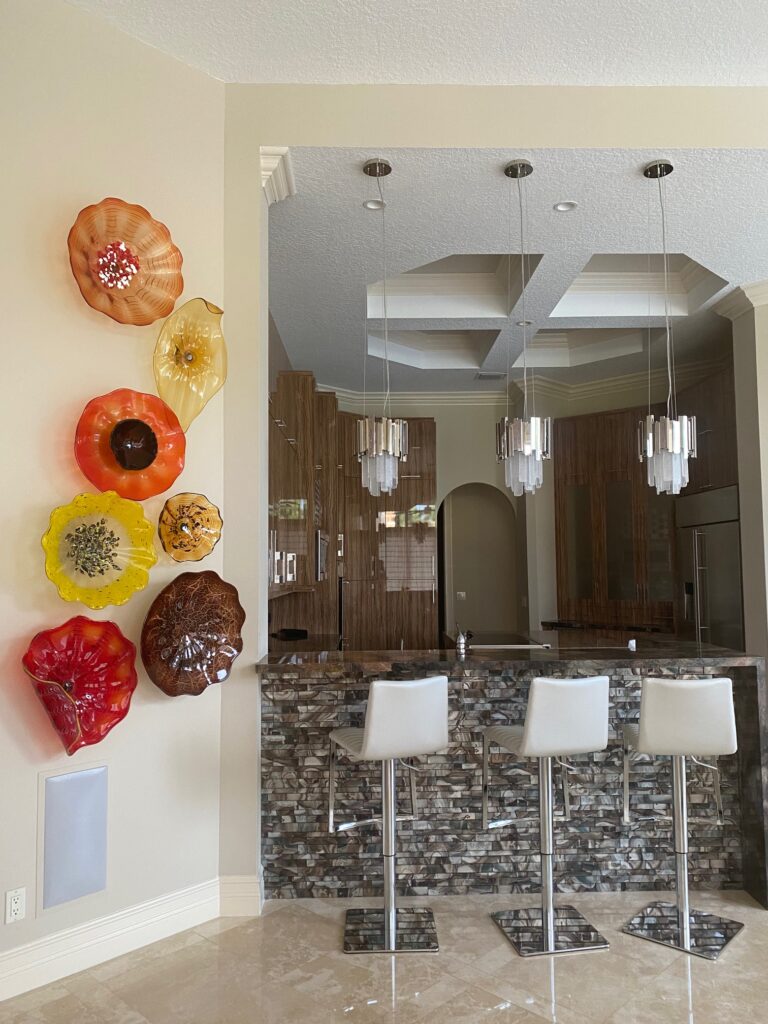
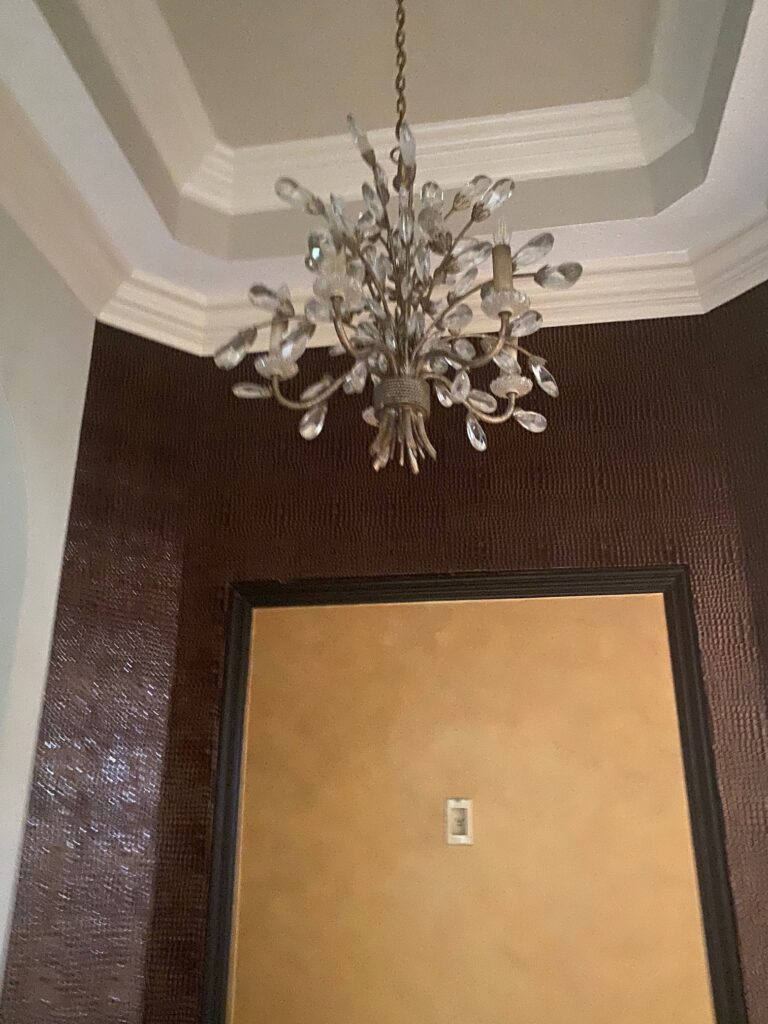
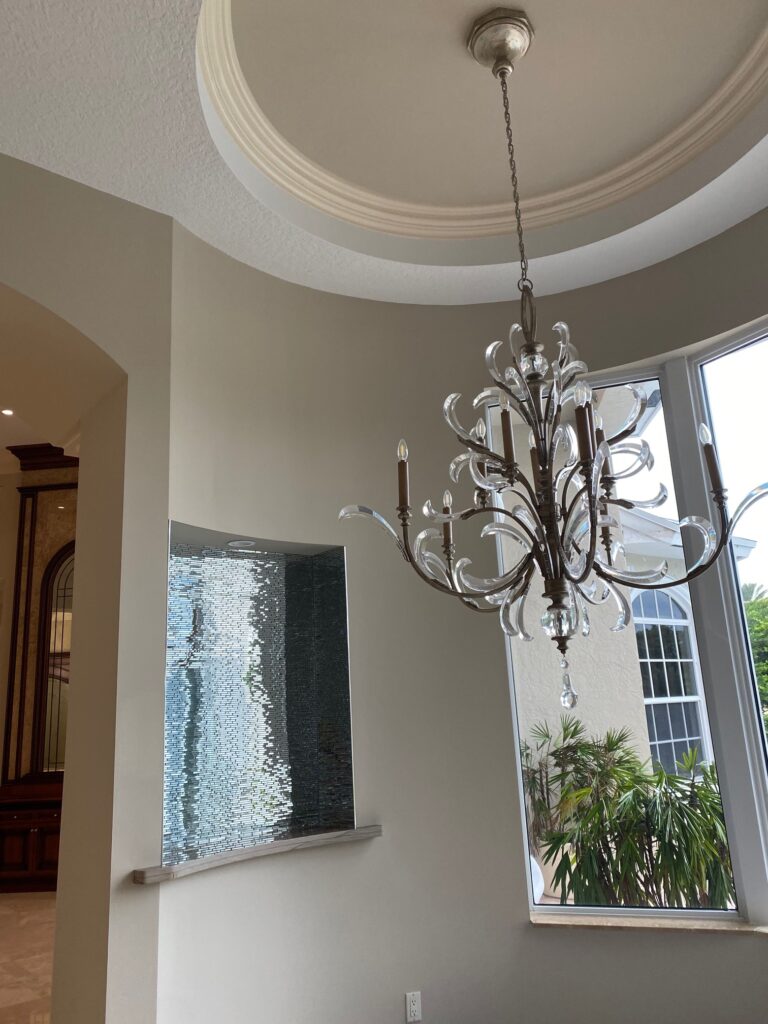
The master bedroom entry off the living room had heavy detailing. It was completely removed. Beautiful art is now showcased through double doors. The primary bedroom was demolished entirely. New photo to be taken in Jan or Feb.

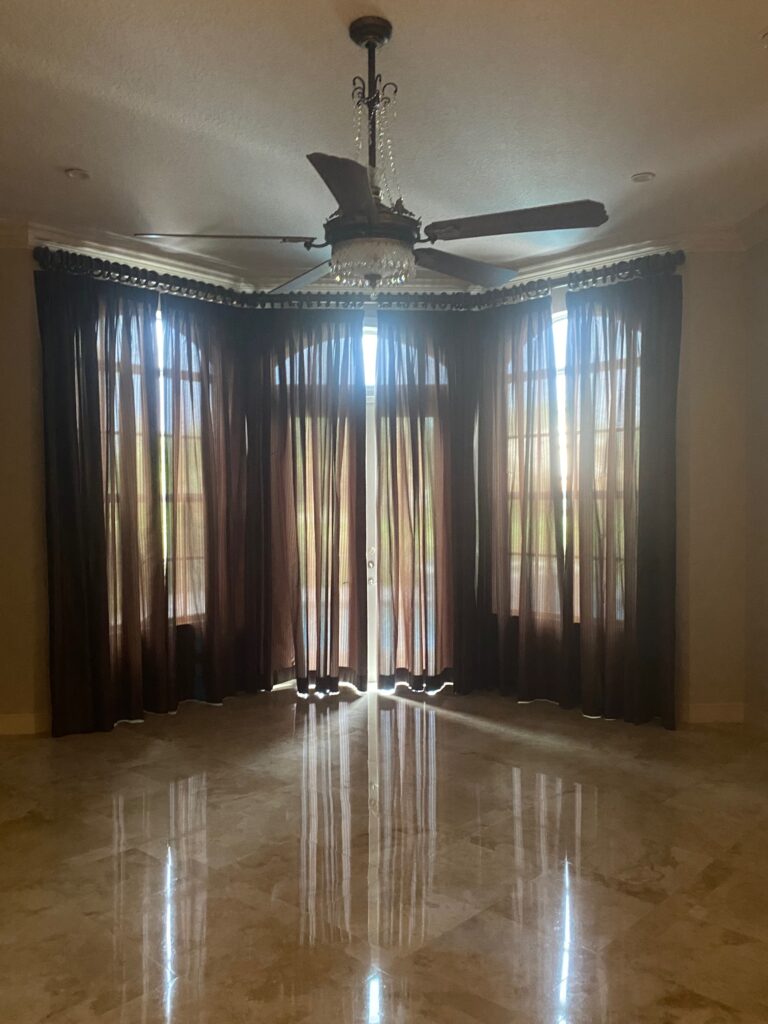
Everything was removed in the powder bath.
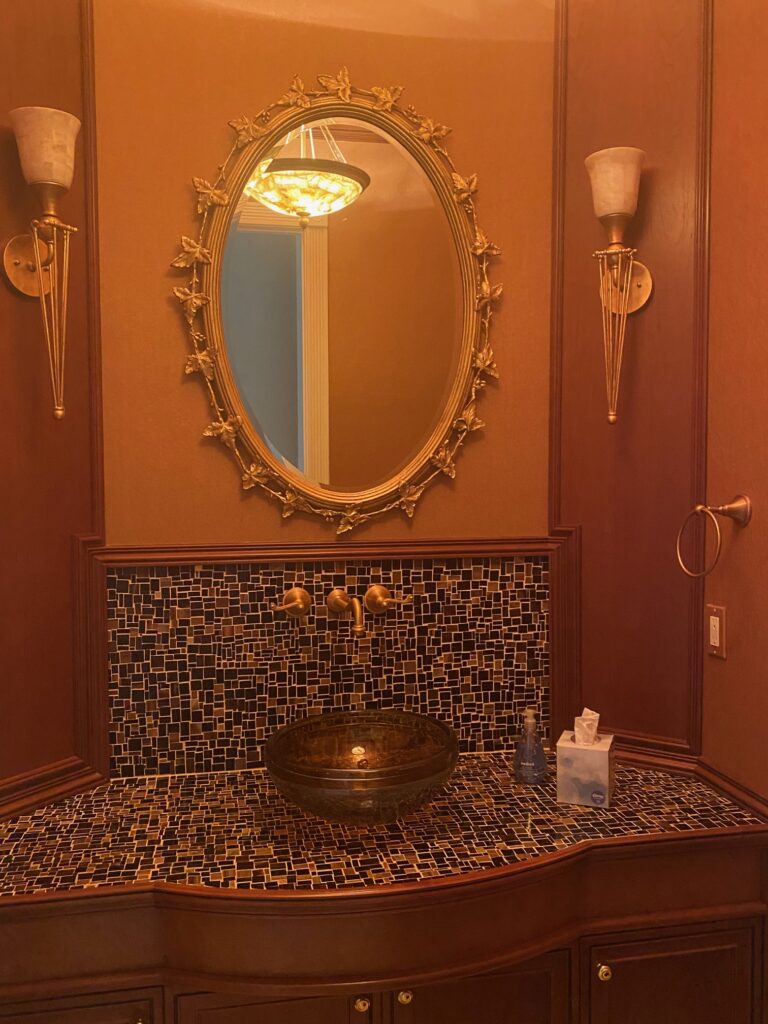
The dining room was opened to the foyer – removing the wall, leaded window, heavy built-in and drapery. The client wanted to retain the crystal Fine Art chandelier.



