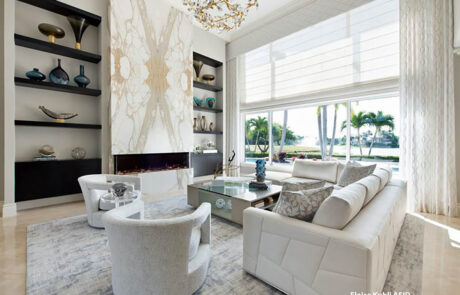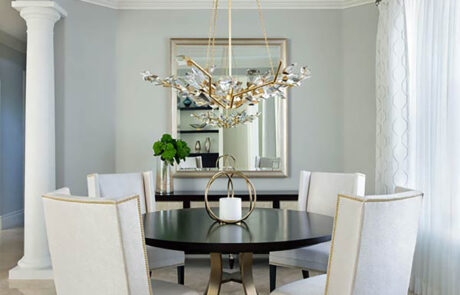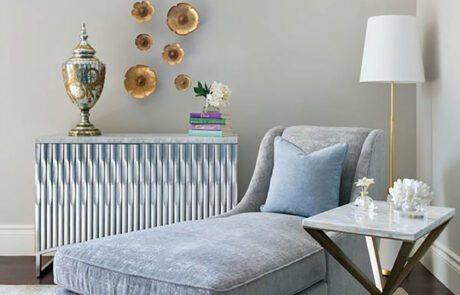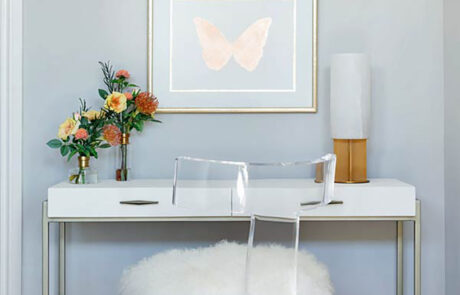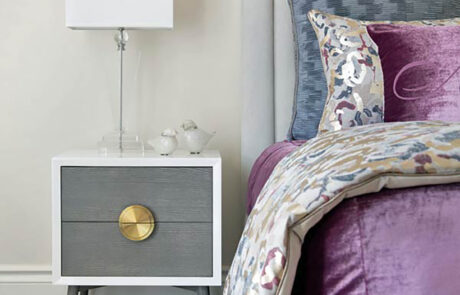Reimagined Design
2024 ASID Wildcard Winner
Eloise Kubli ASID NCIDQ imbues a dated design with a fresh new look as she redesigns an early project of hers.
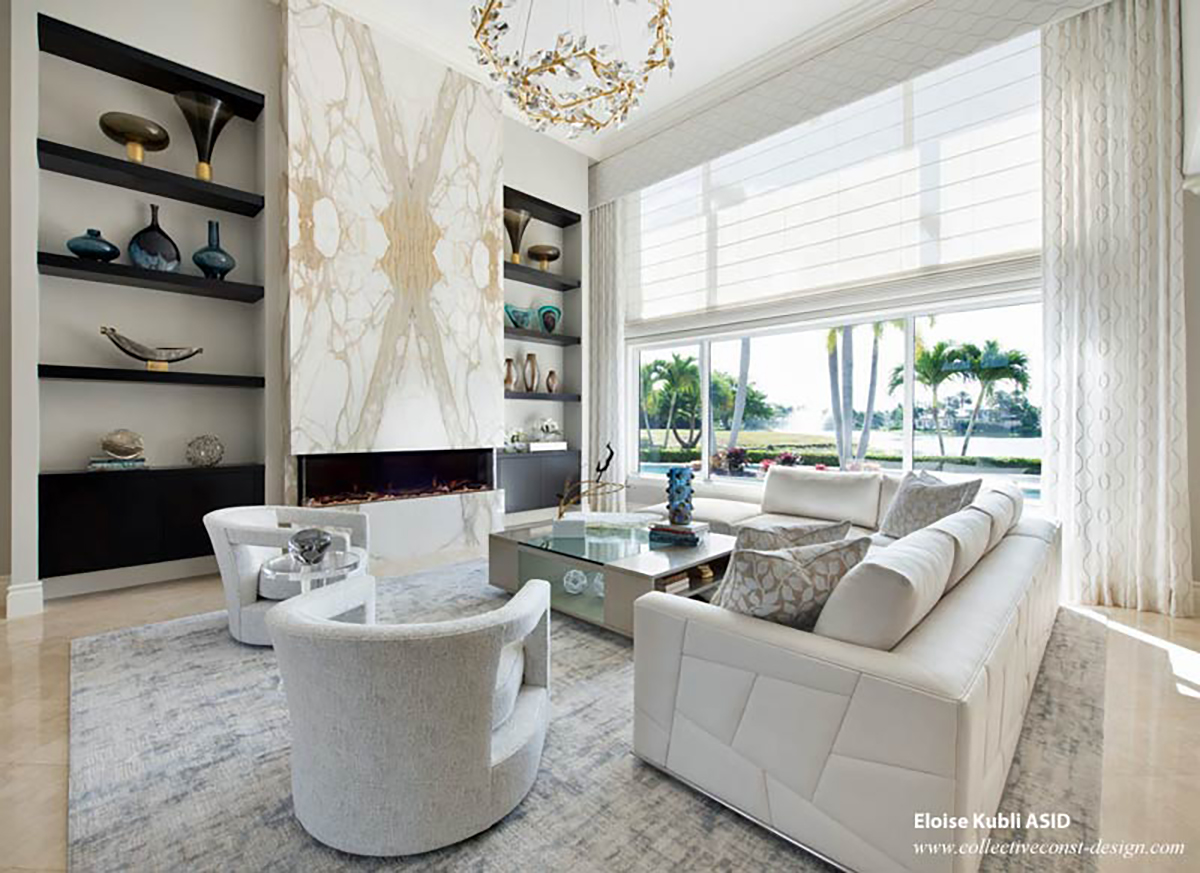
“The faux arches and swooping swag valences that people wanted were stylish then. The new owners of the home commissioned me to create a more modern interior.”
– Eloise Kubli, ASID NCIDQ
“Since the living room opens directly into the foyer entryway,” Kubli explains, “we specified a three-sided clear glass fireplace visible from both inside and outside the space. I adore book-matched marble, so we clad the chimney wall with slabs of porcelain – mimicking the look but can handle temperature differences better for this application.”
Kubli also redesigned the luxurious maple cabinets and shelves and incorporated LED lighting on each shelf. “The LEDs highlight the owner’s exquisite glass collection and add a touch of drama to the floating cabinets after dark,” says Kubli.
All-new furnishings, clad in neutral performance fabrics, provide comfortable seating and a relaxing area to enjoy the lake view outside the picture window. A cocktail table finished in multi-level silver leaf brings the seating area together.
High above the living room, a Fine Art two-tiered chandelier incorporating shimmering crystal buds and a gold leaf finish provides ample illumination for this expansive and airy space. Cornice and panel drapery soften the motorized sun shade, which controls the amount of daylight in this space.


