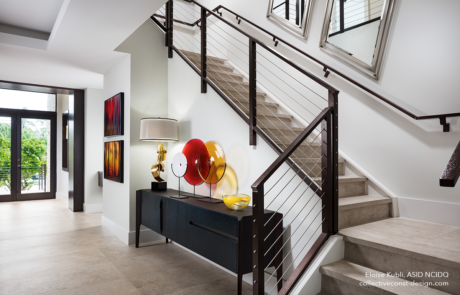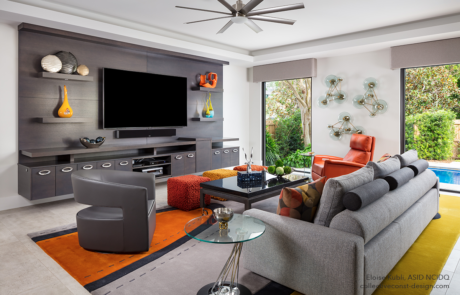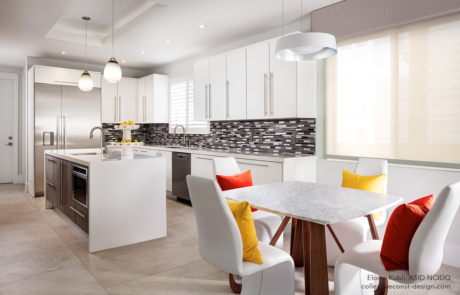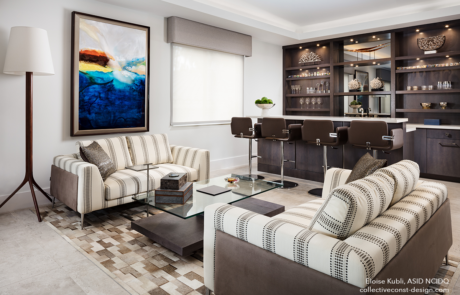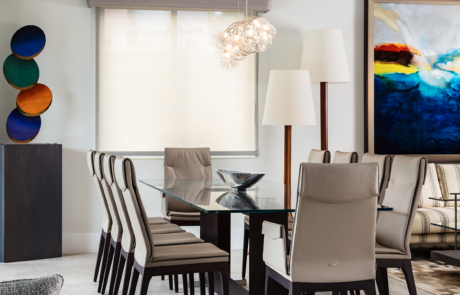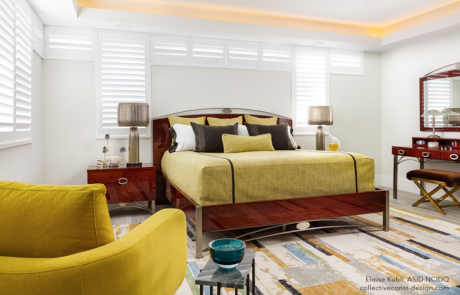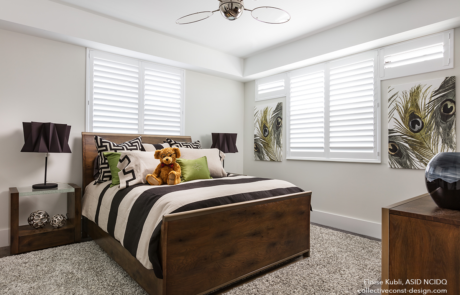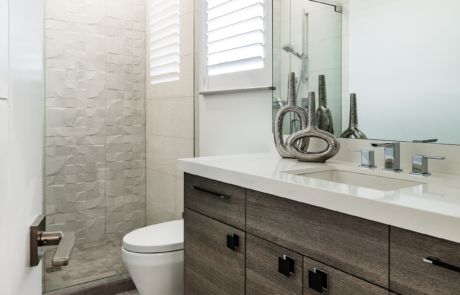Designer:
Eloise Kubli, ASID NCIDQ
Developer
Frank Delucas
General Contractor:
Danny Minkin
Photographer:
Kim Sargent
Organic Modern
2017 ASID Honorable Mention –
Residential Contemporary Design over 3000 sq. ft.
Custom interior design mixing subtle shades and bold huesw ith refined elements, by Eloise Kubli ASID.
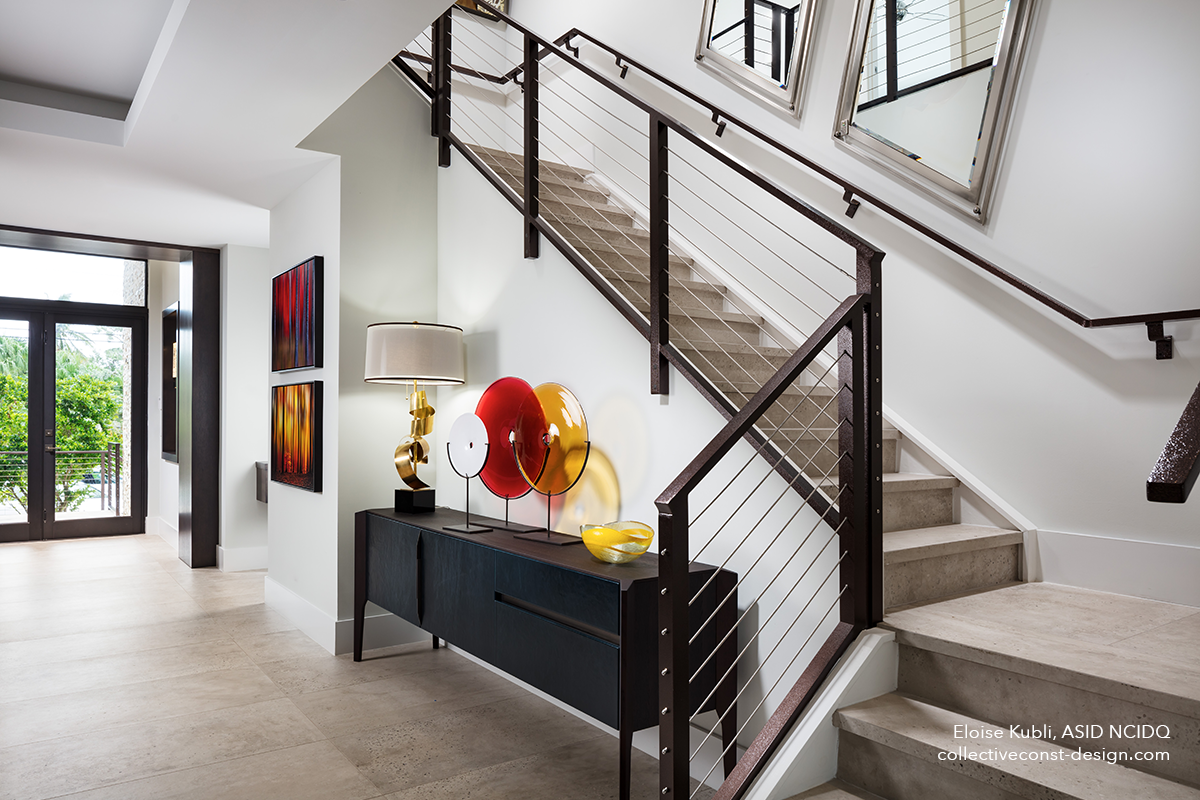
VIEW PROJECT
PROJECT DESCRIPTION
Entryway and Foyer
Finished in custom grey satin, LED sconces set off rift-cut oak recessed niches. A wood wrap defines the space. The floors and staircase are large-format porcelain concrete slabs—a Moka Oak sideboard with bronze metal details clad in cerulean blue leather anchors the stairway. Three blown-glass spheres from Sweden offset a tall, curled brass lamp and a Murano Glass bowl. Vivid colors are also in two oils, “Forest Through The Trees.”
Family Room
Lit by LEDs above and below, a suspended custom wall unit in rift-cut oak holds an 85″ TV. Richelieu chrome hardware adds detail. The ten-foot-long custom sofa, graphite grey leather swivel chair, and marigold motorized recliner are anchored by a 12′ x 18′ custom wool Della Rubia area rug. The ottomans and side table are from the client’s prior home. Under the cornices, pearl grey sunshades provide sun control and privacy at the touch of a button.
Kitchen
A custom horizontal glass-and-stainless backsplash highlights gloss-white slab-door cabinetry. The table is topped by matte Carrera Marble on a butterfly maple base and flanked by four white side chairs.
Living Room
This space features two matching love seats in Otter Ultrasuede, with striped fabric bodies and polished aluminum legs. A pearl-grey wood and suspended-glass custom Italian cocktail table adds a sculptural element. The cowhide rug ties it all together. A large custom bar in grey rift-cut oak and grey mirror commands attention for entertainment and display.
Dining Room
A smoked-oak dining table base supports a double-bevel crystal clear glass top, surrounded by eight tall leather side chairs. A colorful metal Coin Toss sculpture is displayed on a custom pedestal. A pair of two-tiered floor lamps connect the dining room to the Living Room.
Master Bedroom
Beautiful architecture and grey porcelain wood flooring are seen throughout the en suite master bath. Blown-glass pendant lighting, white sheepskin cushions, and wood and plaster wall plaques add texture and imbue the space with elements of a luxe home spa. Richelieu chrome bubble hardware adds character to the white cabinetry.
“The master bedroom furniture was owned by my clients in the previous home,” says designer Eloise Kubli, ASID. “My role was to make it work in the new home. New bedding, a swivel chair, lighting, and an area rug were added to bring it all together. My client’s mother owned the large Lalique perfume falcon.”
Guest Bedroom
Maple wood furnishings with thick, lit-glass night tabletops add style. The bedding further increases the designerly appearance of this inviting room for rest and relaxation.
Guest Bath
The guest bath features warm, visually pleasing textured finishes. An LED bath bar mounted atop the mirror illuminates the entire space.


