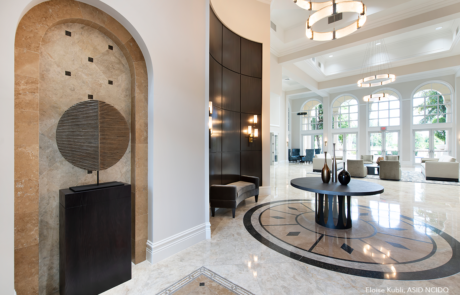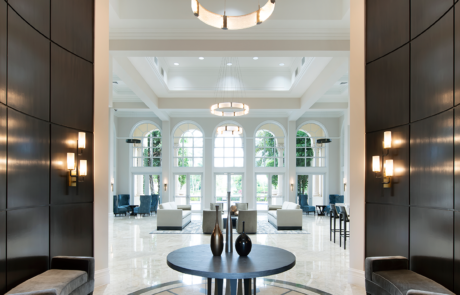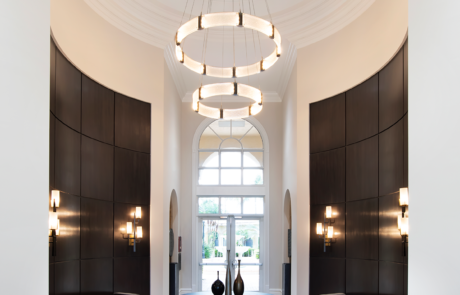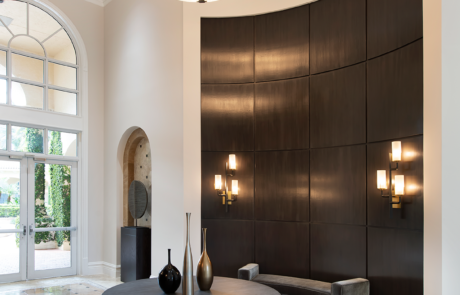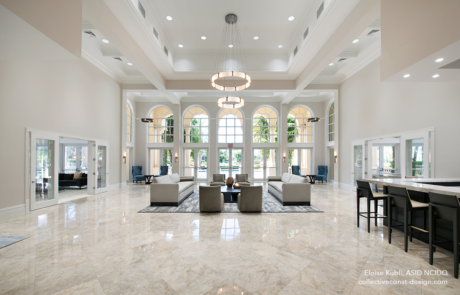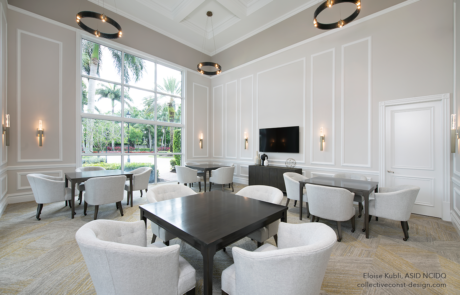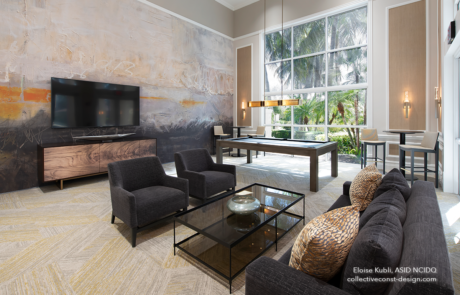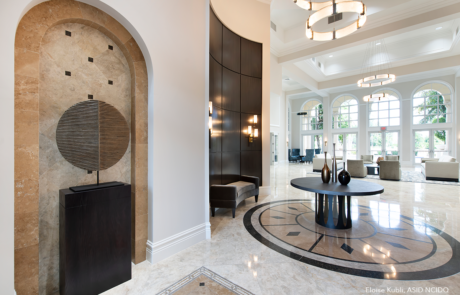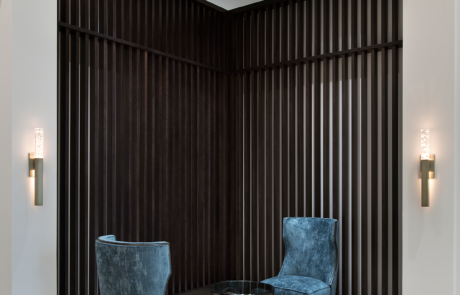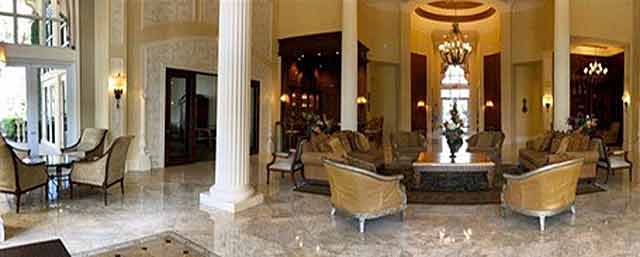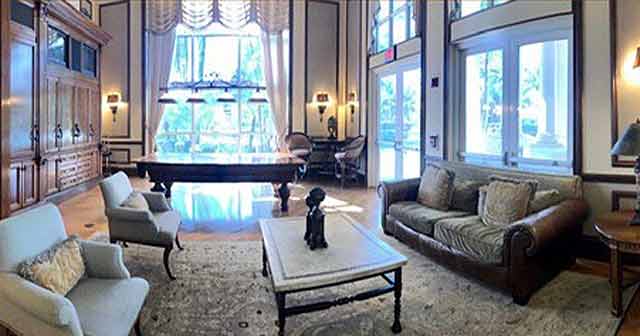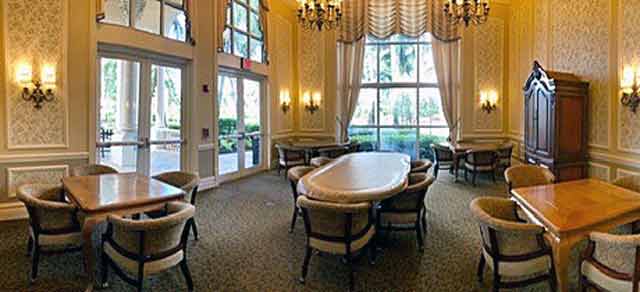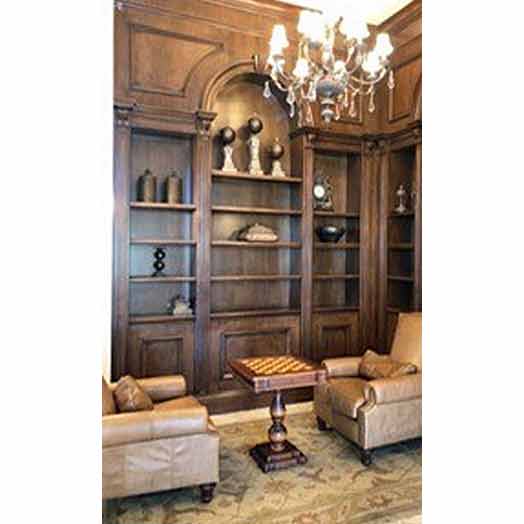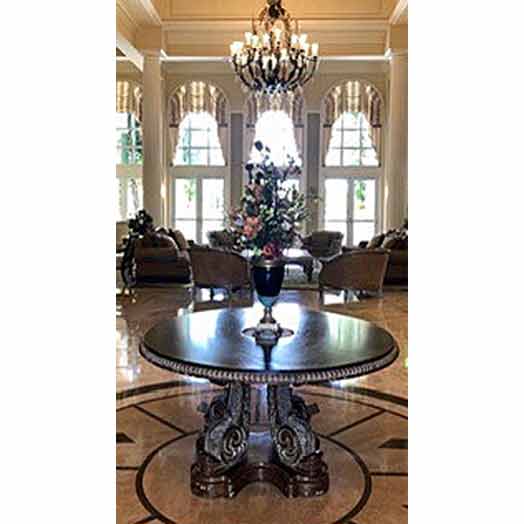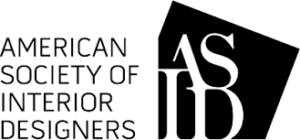Designer:
Eloise Kubli, ASID NCIDQ
General Contractor:
Arthur Kubli
Photographer:
Horton Photography Inc.
Exclusive Clubhouse Renovation
2021 ASID Design Excellence Awards – Clubhouse Design – 1st Place Award
Eloise Kubli ASID executes a gorgeous renovation of the clubhouse at Hawks Landing, an exclusive enclave on Florida’s Gold Coast.
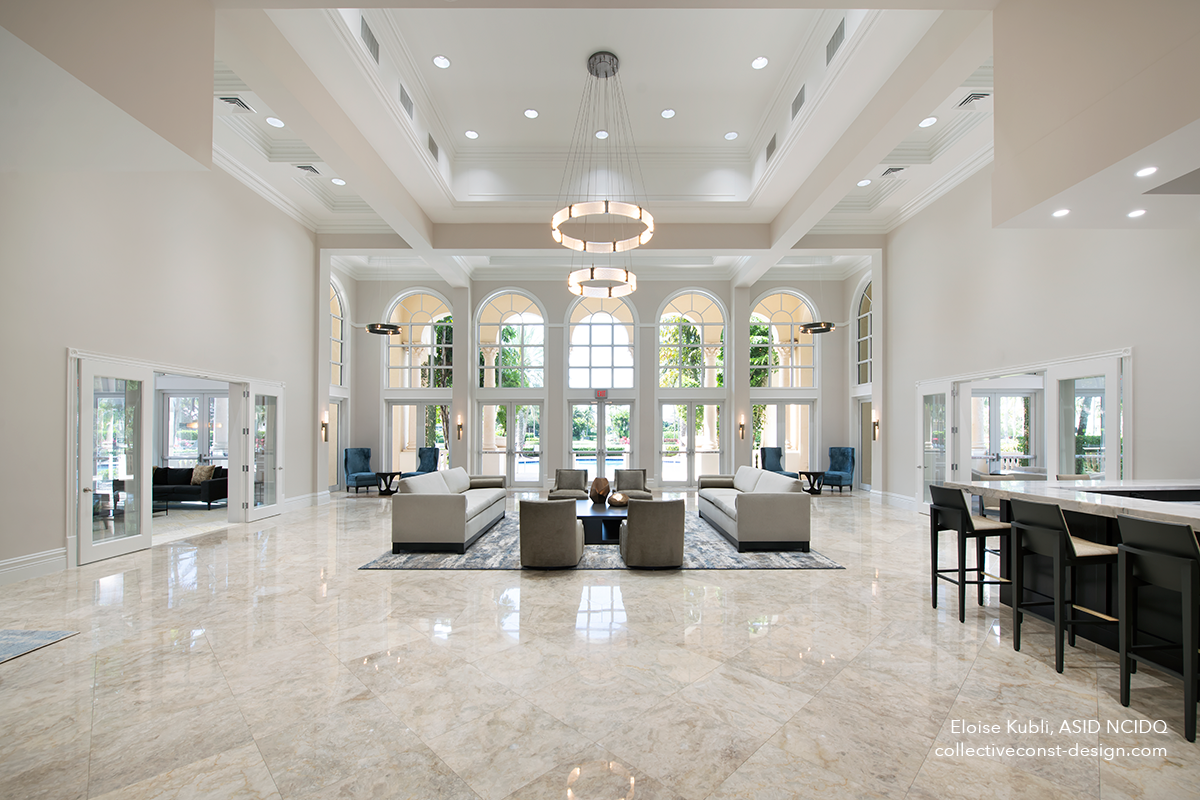
When asked about the project, Kubli said, “It was a joyful experience to welcome my neighbors, friends, and clients back to the Clubhouse!”
The interior designer was elated to be selected to update the Clubhouse at Hawks Landing, a high-end Plantation, FL development where she resides much of the year.
“It was wonderful to be working with the Robinette Construction team and my other professional team members — all of whom have provided many years of exceptional results for me and my clients,” says Kubli.
PROJECT DESCRIPTION
Main Room
Custom contract furnishings and lighting welcome homeowners and their guests to the Hawks Landing lifestyle.
Billiard Room
A large wallpaper mural is the focal point of this relaxing and spacious games room. Carpet squares create a dramatic floor pattern and allow simple replacement if necessary.
Card Room
All new LED chandeliers and sconces provide high style ambiance and overall consistent light. The oak card tables combine with chairs upholstered in performance fabrics to provide seating for card playing and various events.
Slat Wall
The architectural slat wall replaced the library area in a corner of the main room. This area provides balance to the bar installation opposite this large space.
Entry Foyer
These dramatic existing laser-cut granite and marble insets establish the tone for the upgraded custom lighting and furniture selections.


