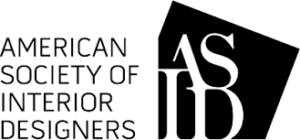2011 National Dream Home Award
2011 ASID Design Excellence Award
Traditional With A Twist
Custom Home (Plantation, FL) – Five bedrooms, seven baths

PROJECT DESCRIPTION
Living Room
Custom silk panels, soaring 20 feet to the iron rods and rings, offer privacy and emphasize the wrought iron lanterns that flank the fireplace. The game room is to the left and the family room is to the right.
Living Room
Deep seating with Old World details such as decorative hand carving, and scrolling make a comfortable and elegant formal Living Room. The fireplace mirror was removed and replaced with Antiquity Tile’s hand-molded bronze-finished ceramic tile, and the one-of-a-kind wrought iron hanging lanterns add scale to the fireplace façade.
Powder Room
Gold and Copper Leaf tile from Italy adds glitz and glamour, while cognac Swarovski crystals on the Schonbek pendants are reflected in the tiles and the golden Lusterstone walls.
Dining Room
The formal dining room is at the end of the corridor off the living room, and the front door showcases a custom round table that fits within the framed stone column entry. The tall antique mirrored unit within the niche contrasts with the low serpentine-shaped buffet.
Family Room
A wood-offered ceiling makes the room sophisticated and cozy, allowing the family room and kitchen to flow together. The existing drywall ceiling had height variations.
Kitchen
Glass and stone mosaic tile contrasts with the honed marble slabs. Real stone mica shades on the pendants add to the kitchen’s earthy texture.
Game Room
Hand-punched copper panels with nailhead details set the color scheme for the new Game Room. Leather bar chairs add comfortable seating at the custom-designed bar.
Master Bedroom
The huge master suite has new box-beamed ceilings with hand-tipped mouldings overhead. Marble columns define a separate seating area. The large handcrafted marble mosaic inset within the marble floor is the focal point of the Master Bath and is repeated on the tub backsplash.
Guest Bedroom
A comfortable Guest Bedroom located beside the Master Bedroom also doubles as a Home Office with a computer armoire opposite the bed.


