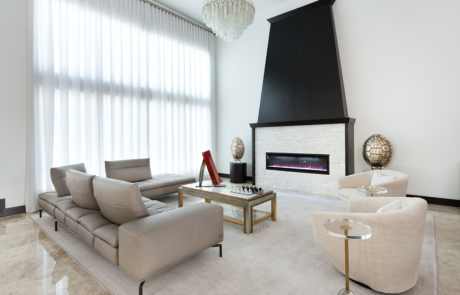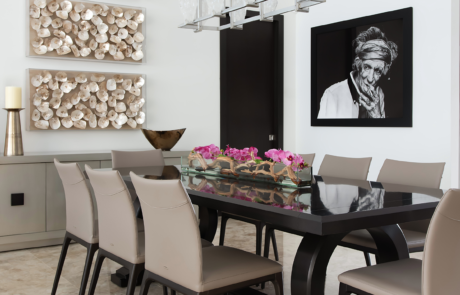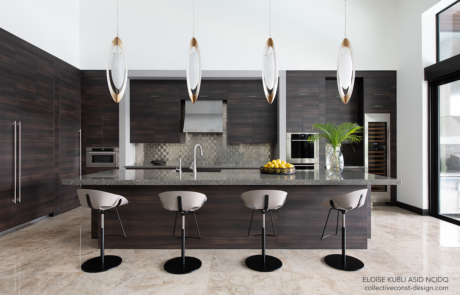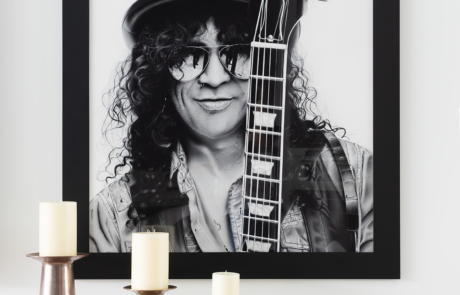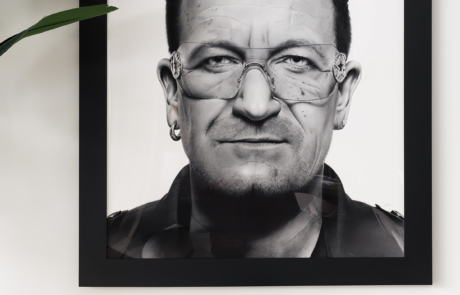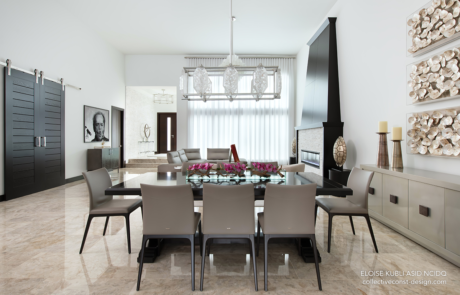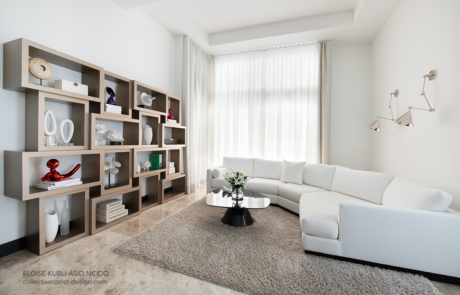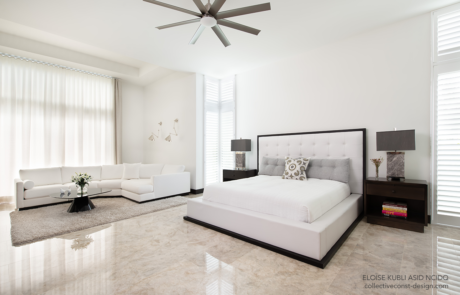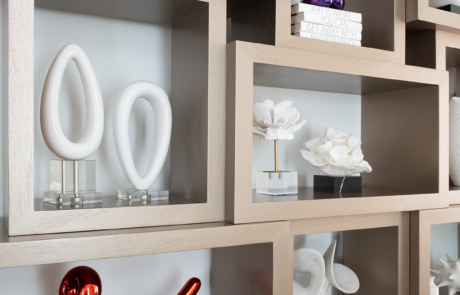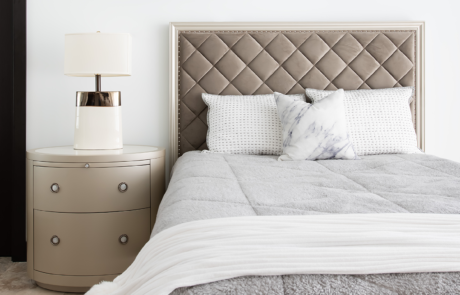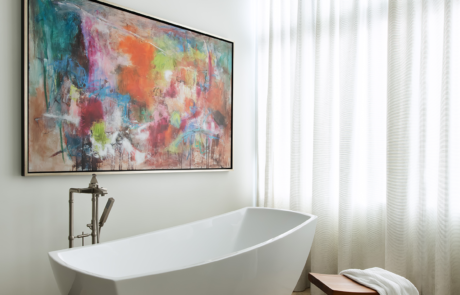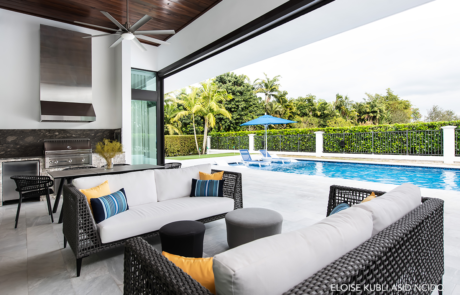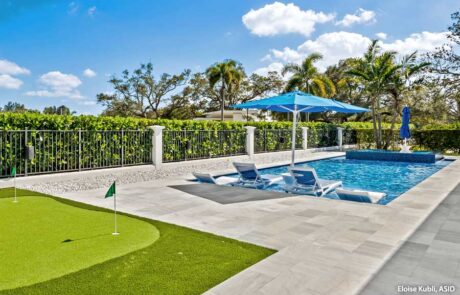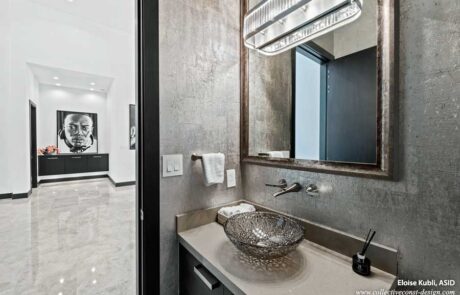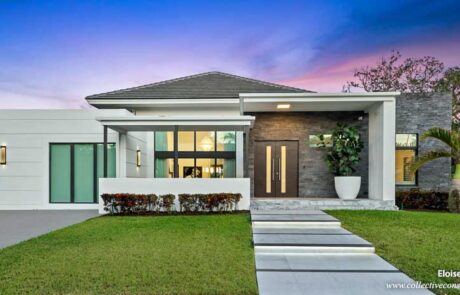Designer:
Eloise Kubli, ASID NCIDQ
Photographer:
Horton Photography Inc.
Modern Art
Award-winning interior designer Eloise Kubli ASID creates a stunning home for an artistic couple.
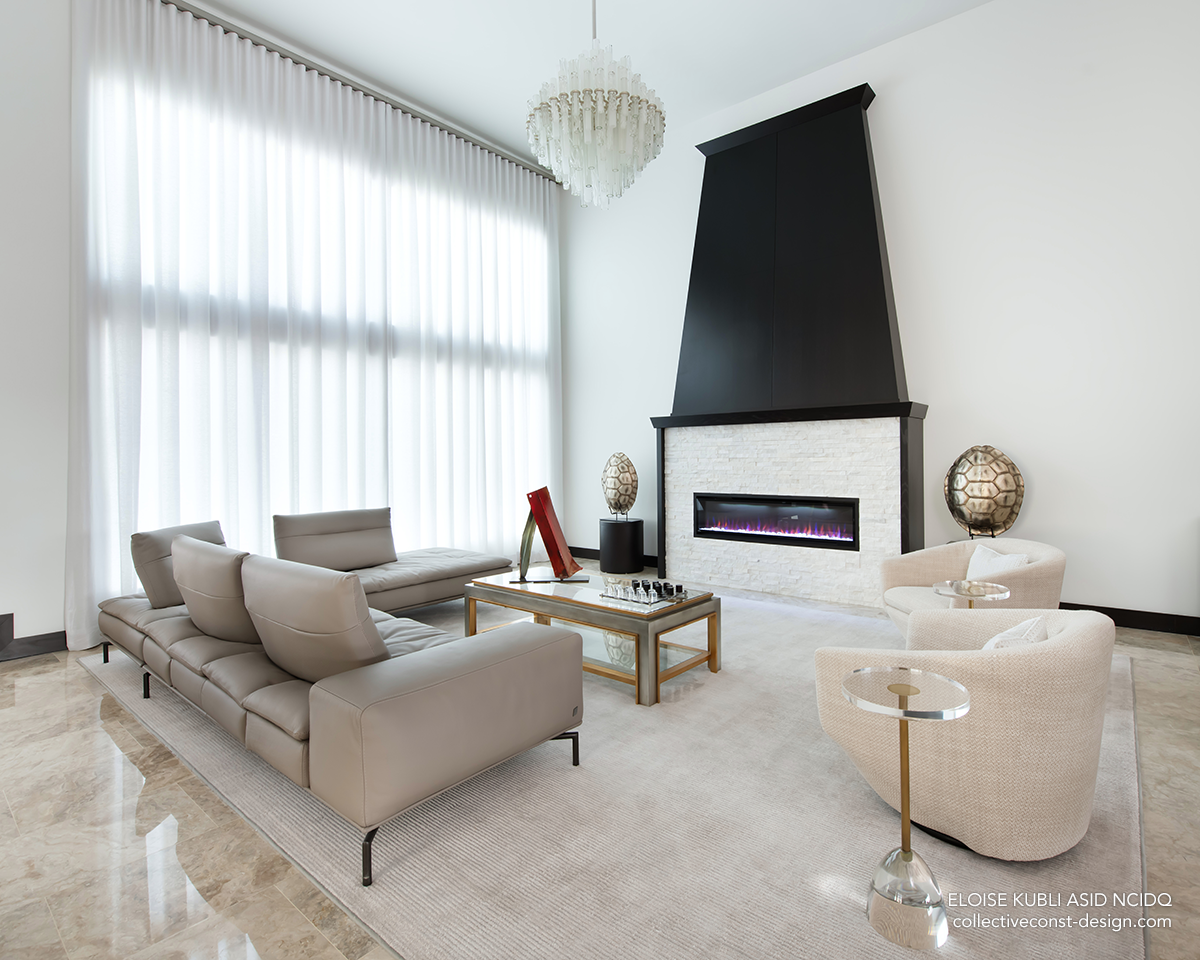
“Working with my clients, as well as the architect and the builder, made it possible to create this unique project and deliver it with the total concept achieved.”
– Eloise Kubli, ASID NCIDQ
Designer Eloise Kubli ASID NICQ was an integral part of this artistic couple’s stunning residence even before breaking ground for construction. “I was involved with the total design concept prior to the home being built,” says designer Eloise Kubli ASID. “Working with my clients, as well as the architect and the builder, made it possible to create this unique project and deliver it with the total concept achieved.”
Asked about the extraordinary fireplace in the living room, Kubli explains, “The custom, tapered fireplace is identical to one in the clients’ previous home, which I also designed. They love the dramatic interplay between the vertical grain of rift-cut oak and the horizontal geometry of linear stacked white quartzite stone.”
[SCROLL DOWN TO READ MORE]
VIEW PROJECT
Warm finishes and modern touches create a background of light and texture for artist Rob Leone’s extensive art collection. The collection includes Leone’s own work, which is a large and breathtakingly detailed hyper-realistic portrait of cultural icons.
“I specified staggered grout-lined royal oyster marble for the floors here and throughout the home,” continues Kubli, “with custom oversized tiles to complement the scale of the expansive spaces in the home.”
Kubli utilized a variety of seating and furnishings in this spacious living area. “The swivel chairs are clad in Italian Romo cut chenille,” says Kubli. “They contrast beautifully with an Italian taupe leather sectional.”
The motorized draperies in the living room and elsewhere in the home are crafted with a modern Ripplefold pleat.
“I also specified rift-cut oak for the Barn doors that lead from the large living space to the personal exercise room,” continues the designer.
“The Collective Construction & Design team and I executed the many custom details, unique finishes, and design intricacies that were out of the scope of the original builder’s technical abilities,” continues Kubli. “My professional knowledge, as well as the experience of our team of craftsmen, combined with Art’s construction expertise, allowed me to navigate the high-end construction process.” Kubli’s husband and business partner, Arthur Kubli, is an award-winning residential and commercial contractor in his own right.
This sleek and spacious custom kitchen includes professional appliances and subtle high-end design details such as subway-station stainless tile. “The metal tiles come to life at night, casting shimmering reflections of light,” says Kubli. “I adore mixing metal surfaces like satin nickel, bronze, brushed brass, and gold leaf,” exclaims the designer. “These metals can be combined to create all kinds of textures, from subtly muted to the exotically eye catching.”
The kitchen counters are Cambria Quartz Jewel Collection, and were custom-made for the home. “The surfaces subtly sparkle and glow with light reflected by crystals deep in the stone,” explains Kubli. The area is illuminated by four three-foot-tall blown glass and metal pendants from Fine Art Lighting of Miami. “I used unique chandeliers and pendants made from crystal, blown glass, and silver leaf throughout the home. These lighting fixtures are major architectural details in the kitchen and the rest of the residence,” says Kubli.
The kitchen stools were imported from Italy and provide comfortable seating for enjoying drinks and casual meals at the eat-in bar.
A wall in the sitting area of the enormous master suite is furnished with a champagne-finished display case that holds the clients’ objets d’art and other collectibles.
From cork wallpaper in the powder bath to pecky cypress over the patio, the entire home features an extensive array of natural, durable finishes.
Out at the patio, Kubli installed a professionally equipped outdoor kitchen, as well as a dining table and chairs. The designer used luxe Italian seating upholstered in leather, linen, and performance fabrics for the lounging area.
In the pool area, a marble deck surrounds the pool and hot tub. Linear programmable RGB LEDs imbue the pool itself with lighting effects and colors that can range from tranquil to energizing.


