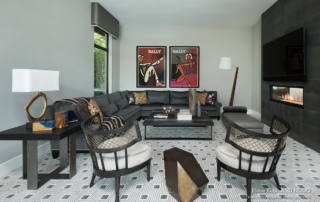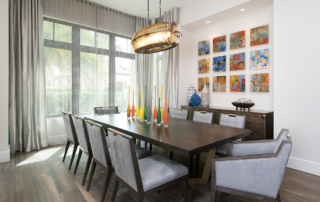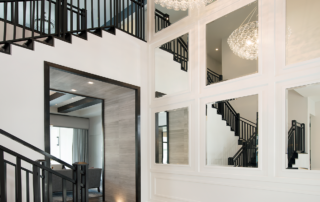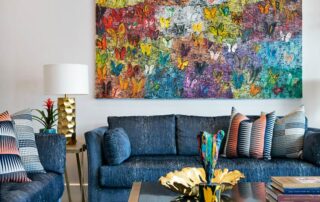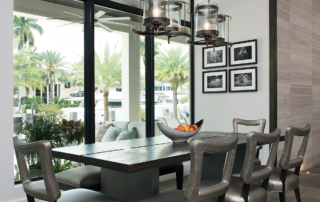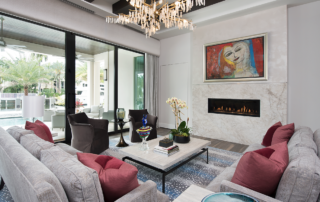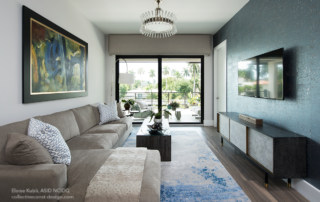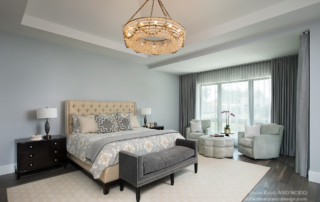Modern Luxe
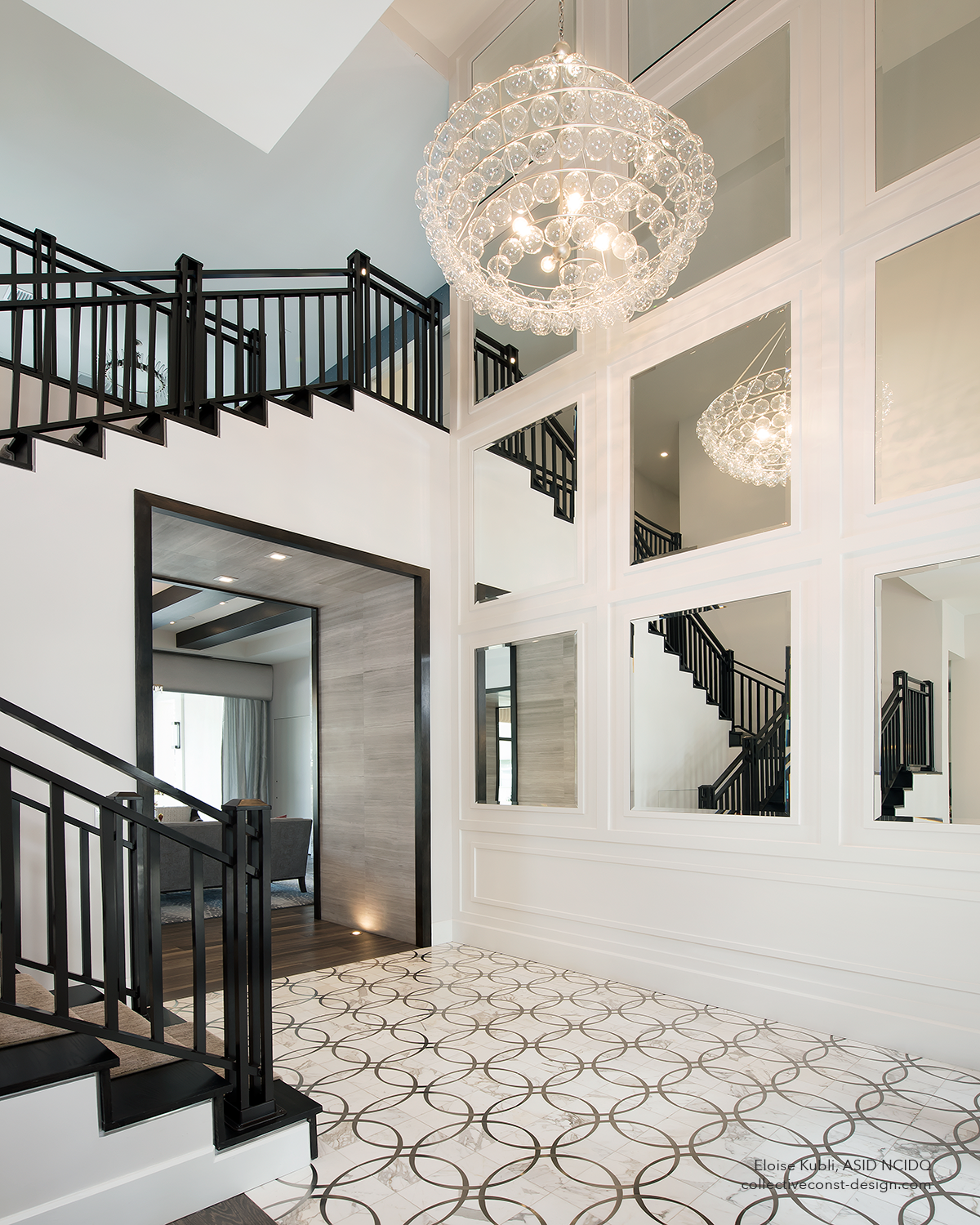
PROJECT DESCRIPTION
Designer Eloise Kubli, ASID, imbues a spectacular Intracoastal home with just the right Luxe.
VIEW PROJECT
Foyer
Custom Calcutta laser-cut marble with stainless insets greets guests at the entry. A spiraling chandelier illuminates this soaring space.
Dining Room
Eloise was involved with the complete design, finish selections, and furnishings of this Intracoastal home on Las Olas Isles. Working with the owners, architect, and custom builder, it was a turnkey project.
Living Room
The focal point of the room is a double-sided ribbon fireplace wrapped in quartz slab, with an orginal Jamali painting installed above.
Family Room
Featuring a work from Hunt Slonem’s Butterflies series, Eloise notes that one of her favorite quotes by the artist is, “Butterflies are a sign of growth and change.”
Kitchen
Eloise Kubli’s full-service interior design philosophy is reflected in this large-scale home. In the kitchen, Kubli transforms disparate elements into a unified whole, including lighting, rugs, motorized shades, and custom cabinetry. Cabinetry: KitchenWorks
Wine Storage & Display
This wine storage and display area with a simple wood wrap leads into the living room beyond. Marble cladding lit from the floor offers a dramatic transition from the kitchen to the living room. Cabinetry: KitchenWorks
Breakfast Area
Overlooking the Intracoastal Waterway, this area provides a comfortable and serene space to start the day.
Patio
Overlooking the pool and Florida’s Intracoastal Waterway, Kubli designed this spacious and airy patio for enjoyable dining and relaxed conversation.
Club Room
Clad in basalt stone with a recessed TV above, the club room is opposite the living room. Both spaces enjoy the double-sided ribbon fireplace.
Mud Room
Offering storage above and below, this transitional space helps with organization. Featuring a supple cushion on the bench and white cabinetry throughout, the mud room is directly adjacent to the wet bar and laundry room. Cabinetry: KitchenWorks
Wet Bar
The white lacquer wet bar is located between the kitchen and dining room. A Pietra Grey Cesarstone® counter top with a one sided waterfall and floating shelves co-ordinates with the kitchen island. Cabinetry: KitchenWorks
Cabana Bath
The cabana bath is finished in a light grey lacquer and solid pure white quartz. It is a contrast to the grey carved-stone vessel sink. A silver leaf mirror frame and mounted lights are a simple and elegant finish that works with the satin nickel wall mount faucet. The walls are burnished with a durable LusterStone® grey finish. The Art Deco framed poster is from the client’s personal collection. Cabinetry: KitchenWorks
Master Bedroom
Overlooking the pool deck and intracoastal, this Master Suite offers a serene room in which to rest, relax, and recharge. The king bed and Barbra Barry night tables were part of the owners’ existing collection of furnishings.
Her Master Bath
Cabinetry: KitchenWorks
Loft Area
Located at the top of the stairs, this space provides an area for the kids.
Kitchen: Detail shot of focal wall
Grey Wood wrap with Wolf cooktop. Custom hood with mirrored bottom detail to reflect the exterior pool and Intracoastal view. Sub Zero refrigerator and freezer. Cabinetry: KitchenWorks
Kitchen & Center Island
The large center island double waterfall is fabricated from Cesarstone® Quartz. The island lighting features Italian mouth-blown pendants, grey leather bar stools with bronze hardware, and Italian porcelain wood-look plank flooring to complete this elegant kitchen. Cabinetry: KitchenWorks


